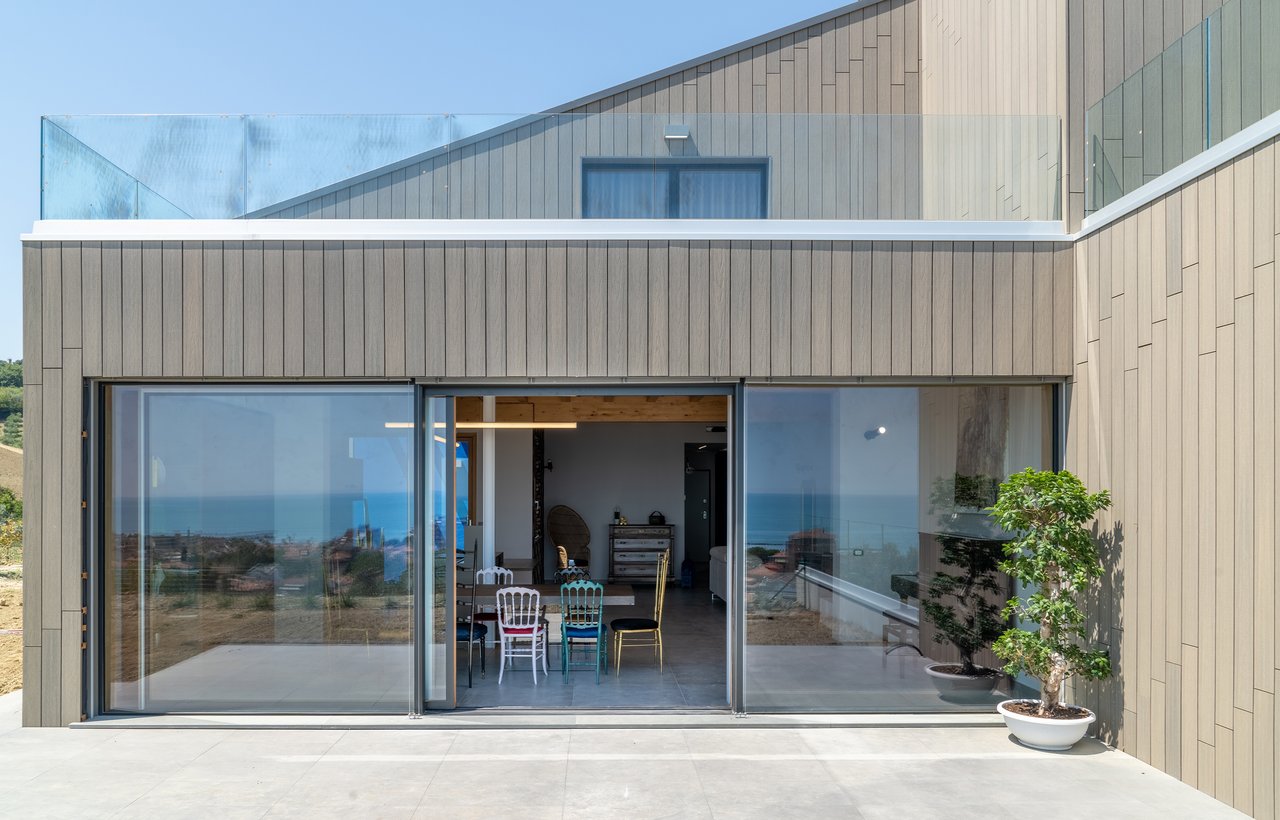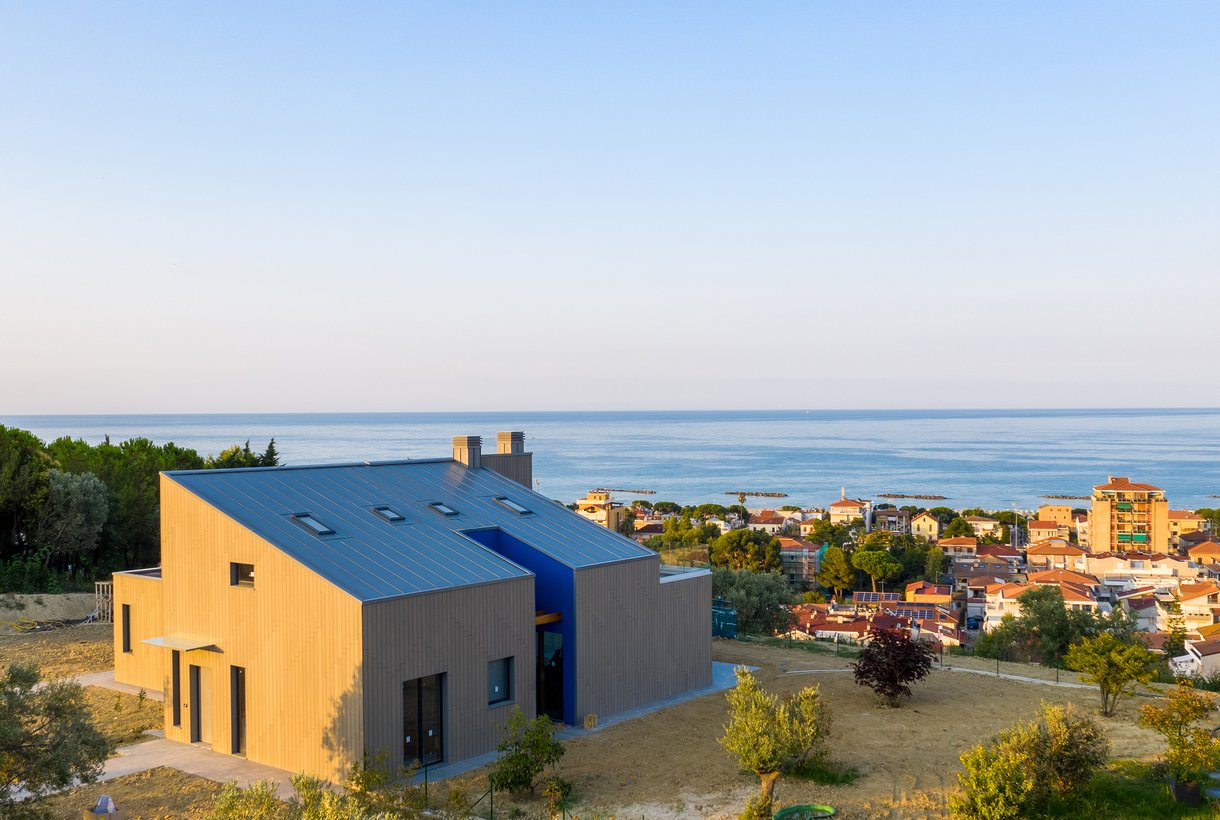Collection: Soul
Inspirations
Q home. Geometrical design, Scandinavian touches and eco-sustainable principles.
Showroom: Dolce Abitare
Architect: Valeria Aretusi
Location: Abruzzo Hills
Kitchen: Soul
Photograph: Erwin Benfatto
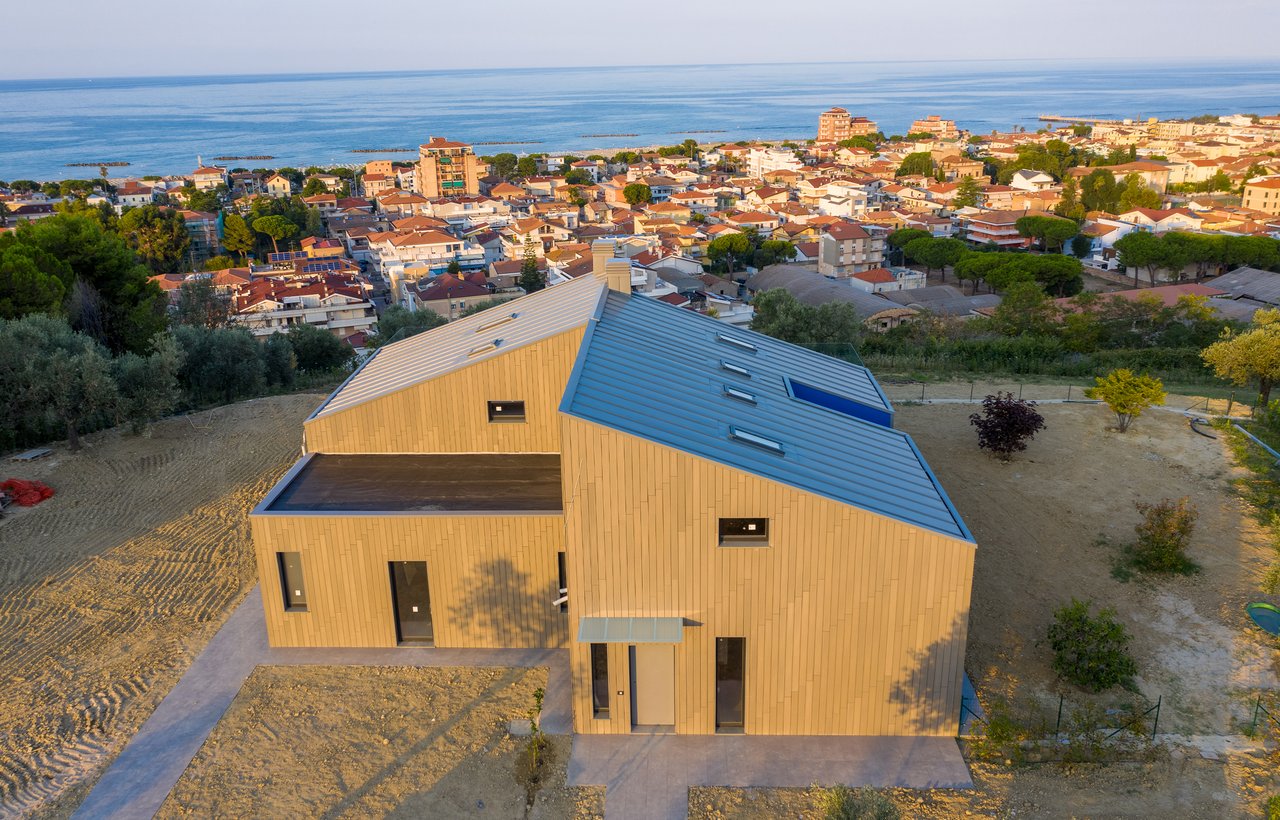
The Q home is a villa surrounded by olive trees in the hills of Italy’s Abruzzo region, built after the demolition of a ruined house with a view of the sea. Nordic architecture, strongly eco-sustainable, with a total floor area of 250 m2.
Simple, modular, geometrical design, open to the natural surroundings.
The materials used for the interior give warmth to the room: natural larch and terra d'ombra oak woods Mud Flat Matt lacquered finishes, quartz worktops and oak parquet.
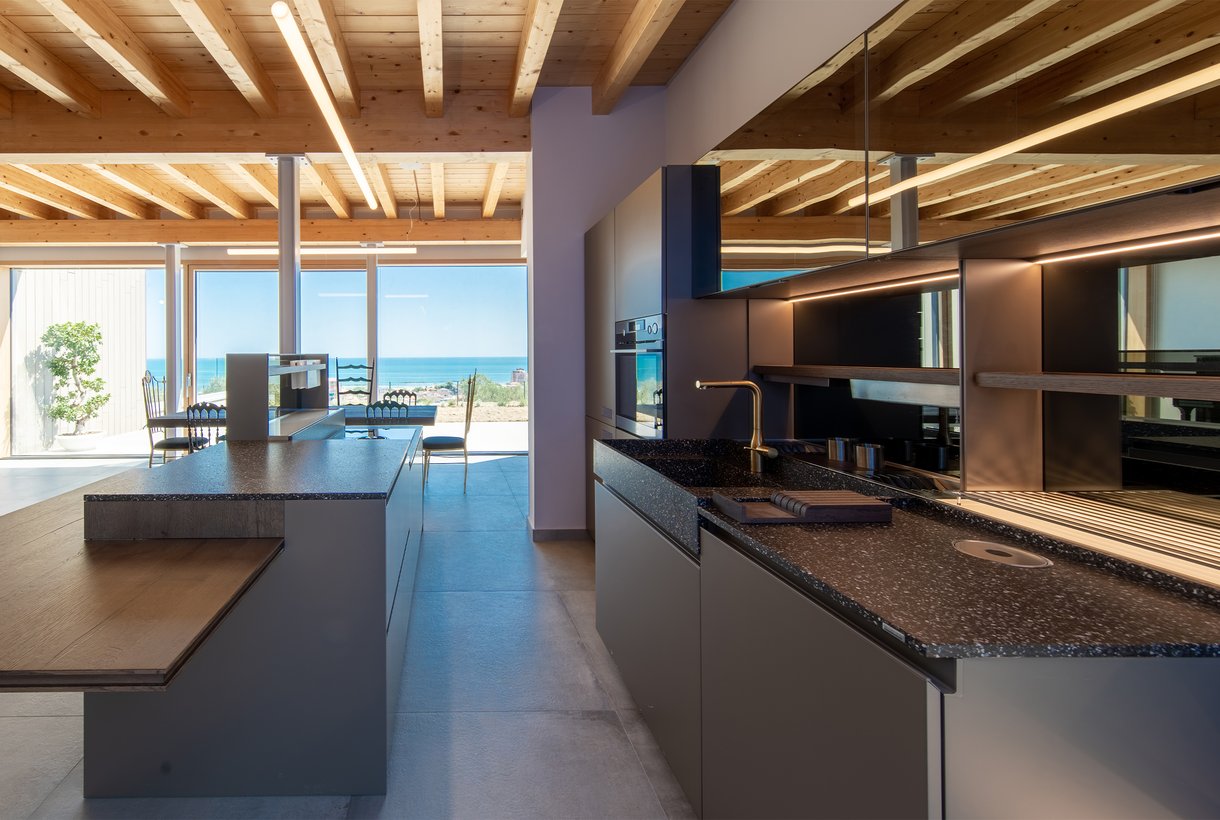
The kitchen, which leads into the lounge, underlines the home’s harmony with the surrounding natural environment. The smoky grey reflective wall cladding evokes the sun glinting on the sea, while the Majorelle blue of the winter garden dialogues with the Adriatic.
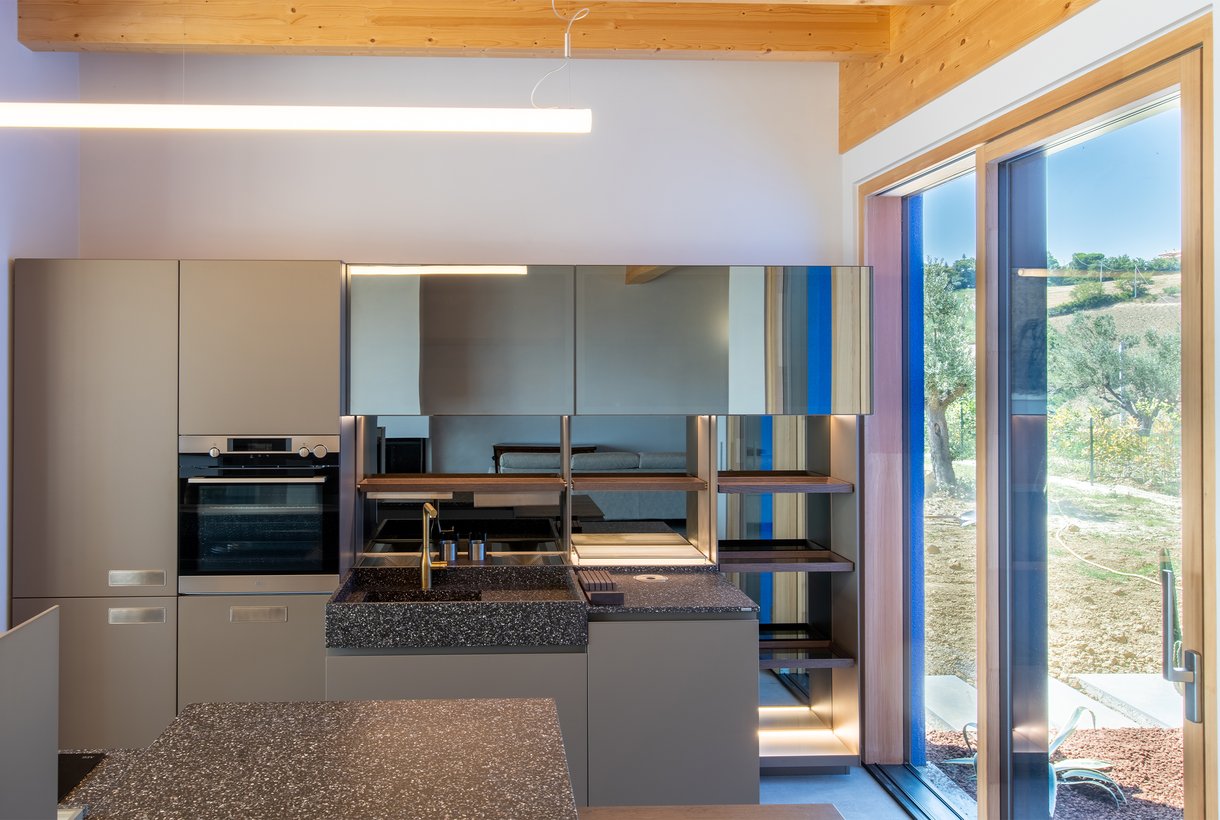
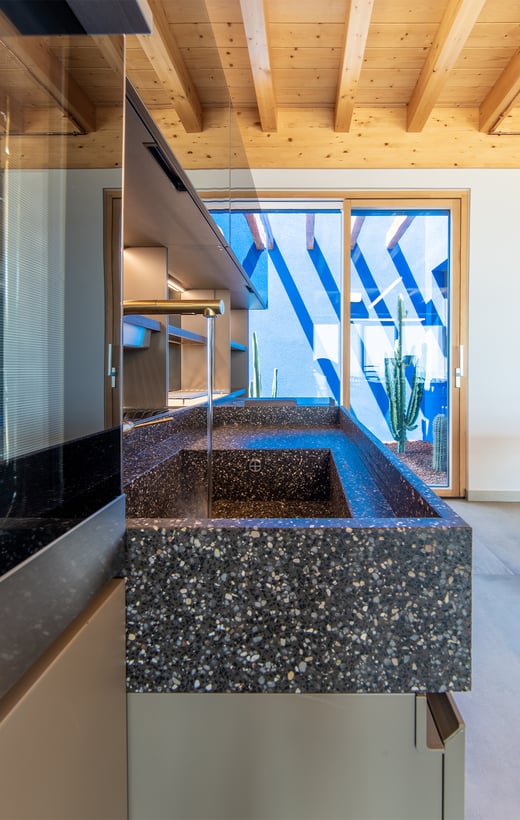
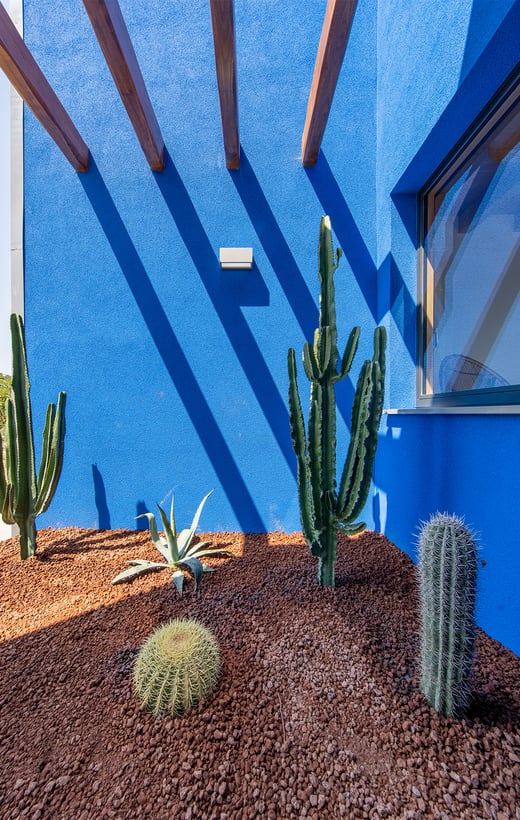
Soul kitchen with Mud Flat Matt base units and quartz worktop.
Open to the living area, Soul maintains a constant dialogue with nature and the Adriatic. It comprises a large central island with Steady table and cooking zone, and a parallel island with the washing zone and ‘Medley’ equipment.
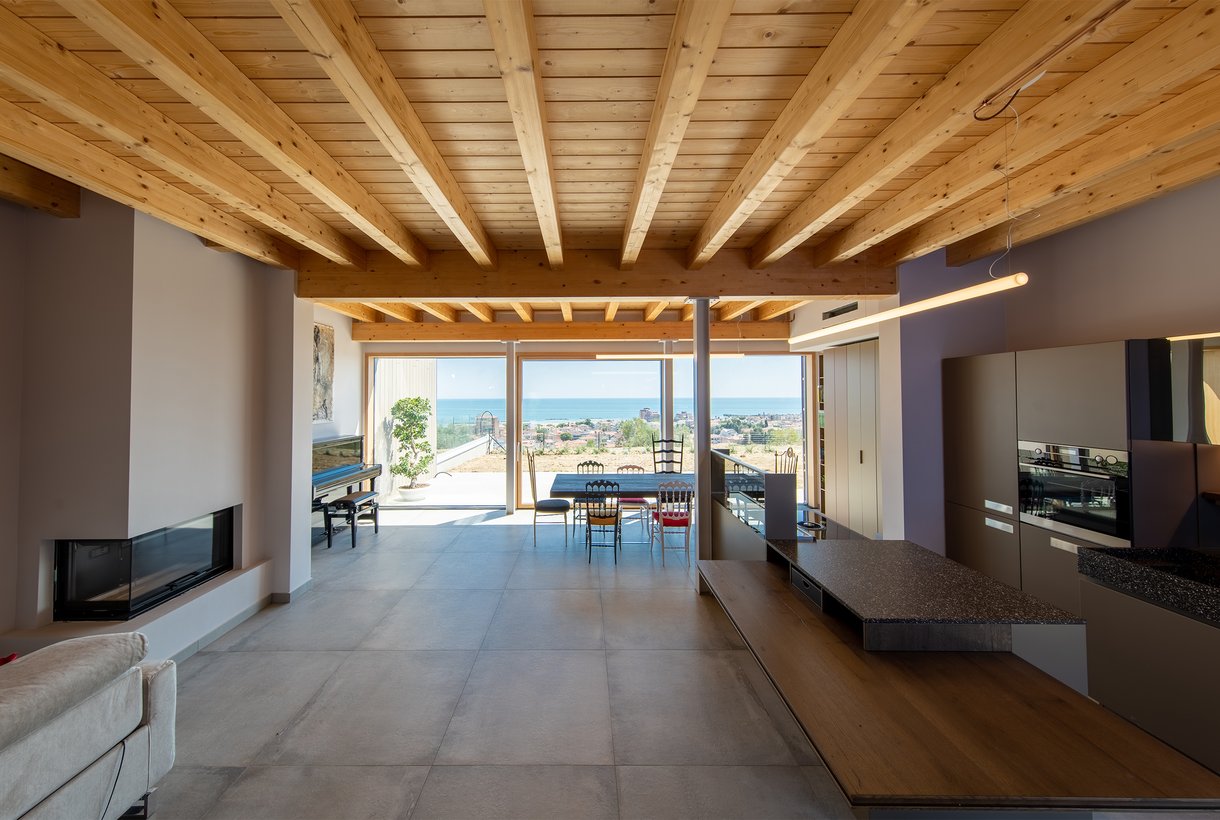
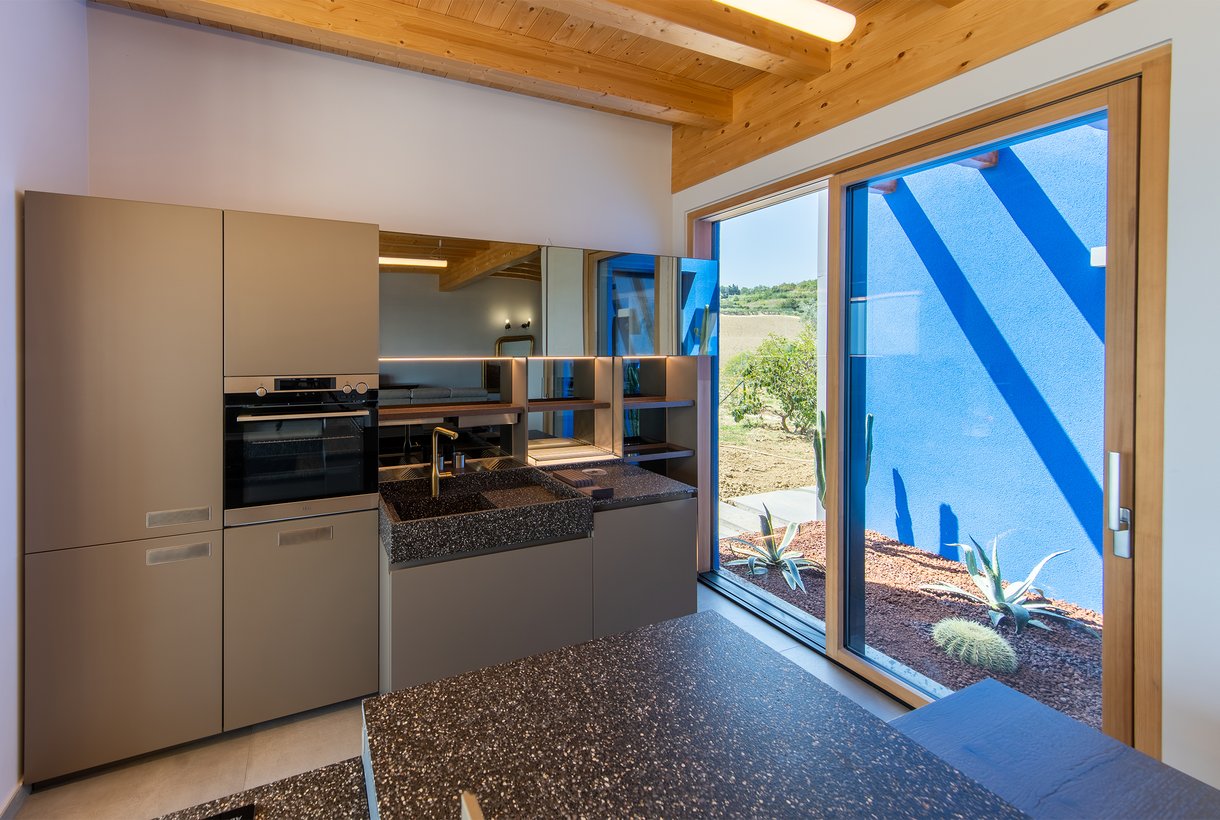
Bare beams, windows providing natural light, steeply pitched roofs clad with sheet metal with rainwater tank, details carefully calculated so the perceived colour of the indoor and outdoor surfaces changes with the varying sunlight.
